We aren’t shy about color.
To truly create a place for a client that they can use to the best and most efficient way, but also making it the most beautiful and serene place to work. That’s the goal.
Welcome to the JBI Deerfield Study. A calming, serene, blue office for our client who needed lots of concealed storage, a space for a 3D printer, a TV and a chair. The only request was that it couldn’t become a “dark cave.” So with the talent and help from Patterson Painting and Remodeling, we created a sanctuary that did just that. A stunning mid-tone paint color from our favorite British paint company, Farrow and Ball, and the finishing touches of the the client’s mother who was an anthropologist. The antiquities are incredible and this all matched up like a dream. This room is the immediate space you see when you walk into this home so making it a wow moment was the goal. Our client is very excited to get to work here.









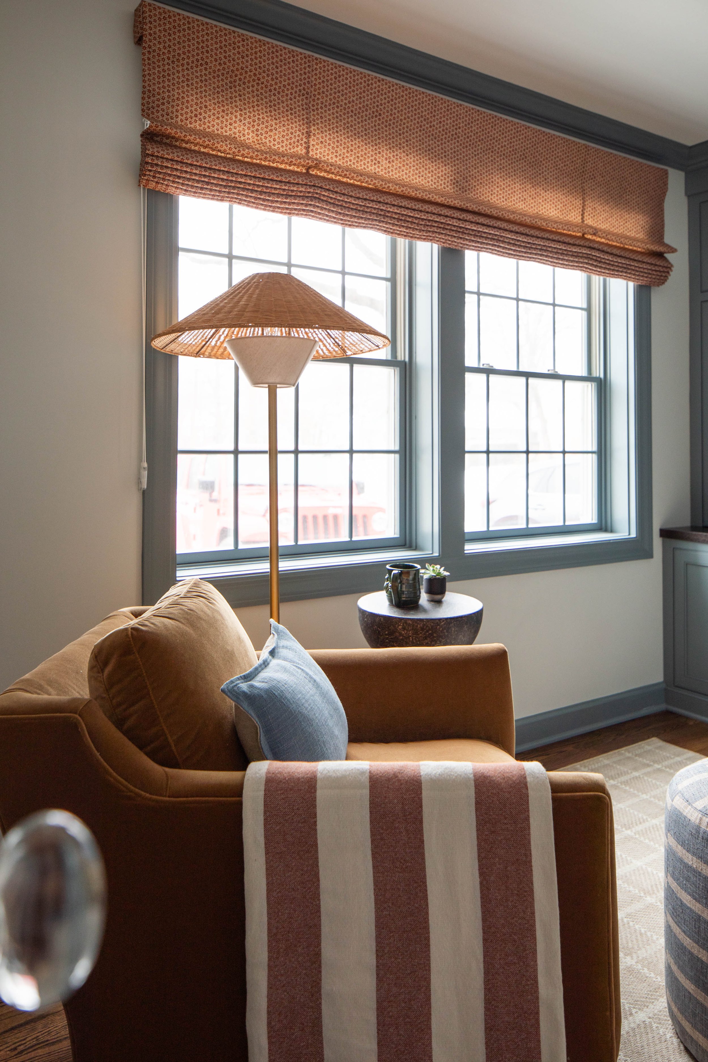

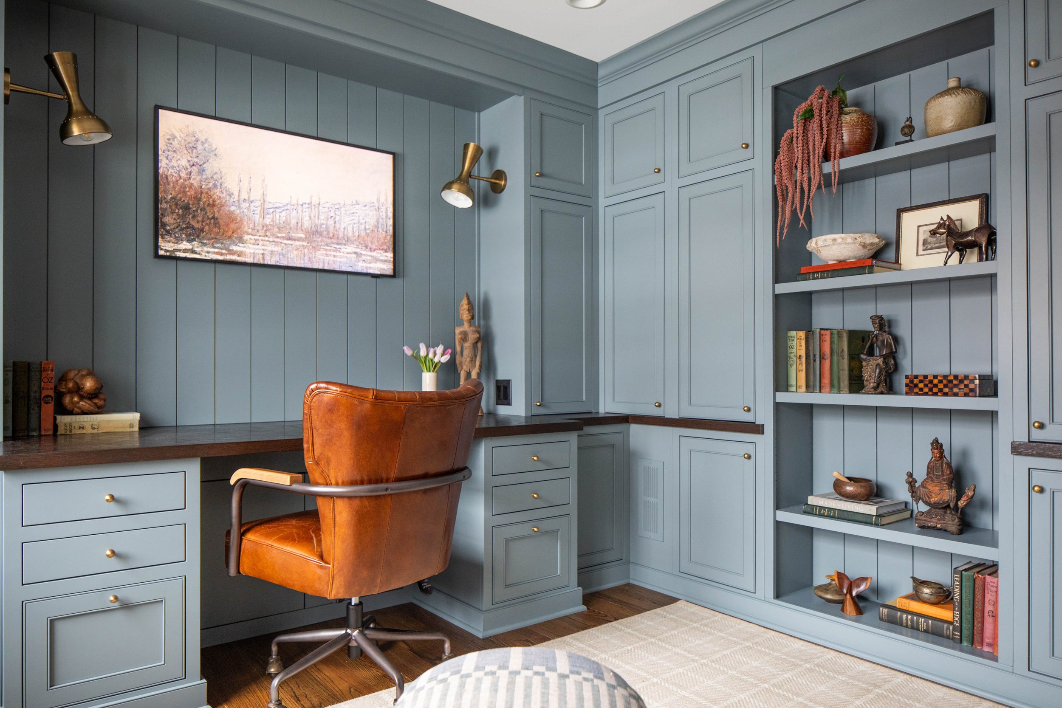





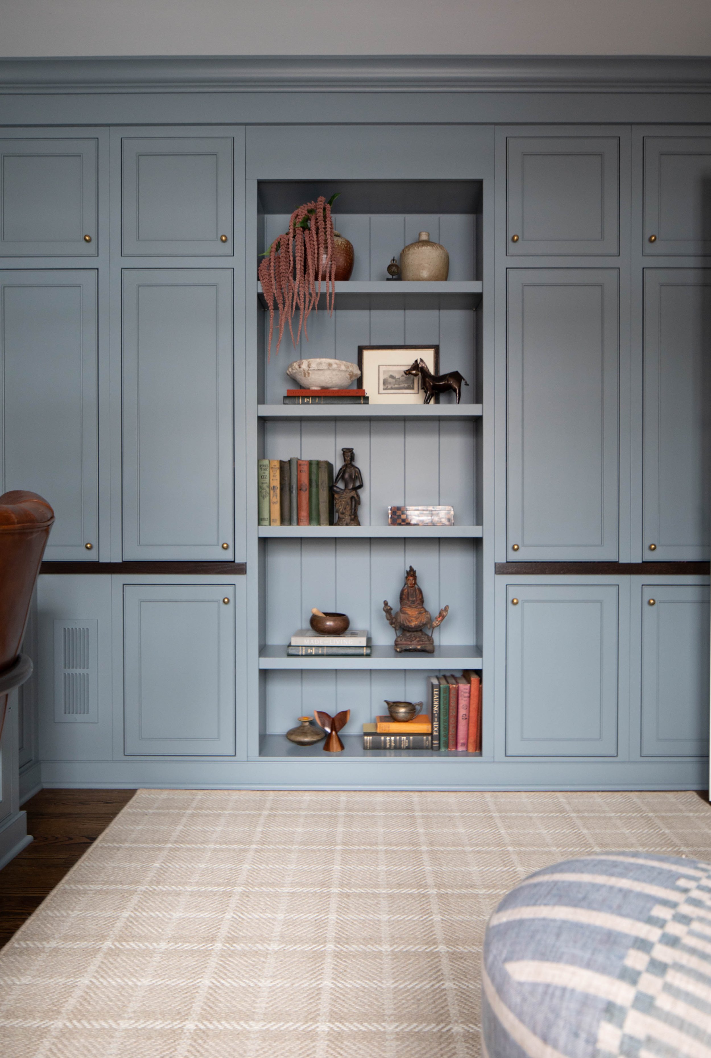
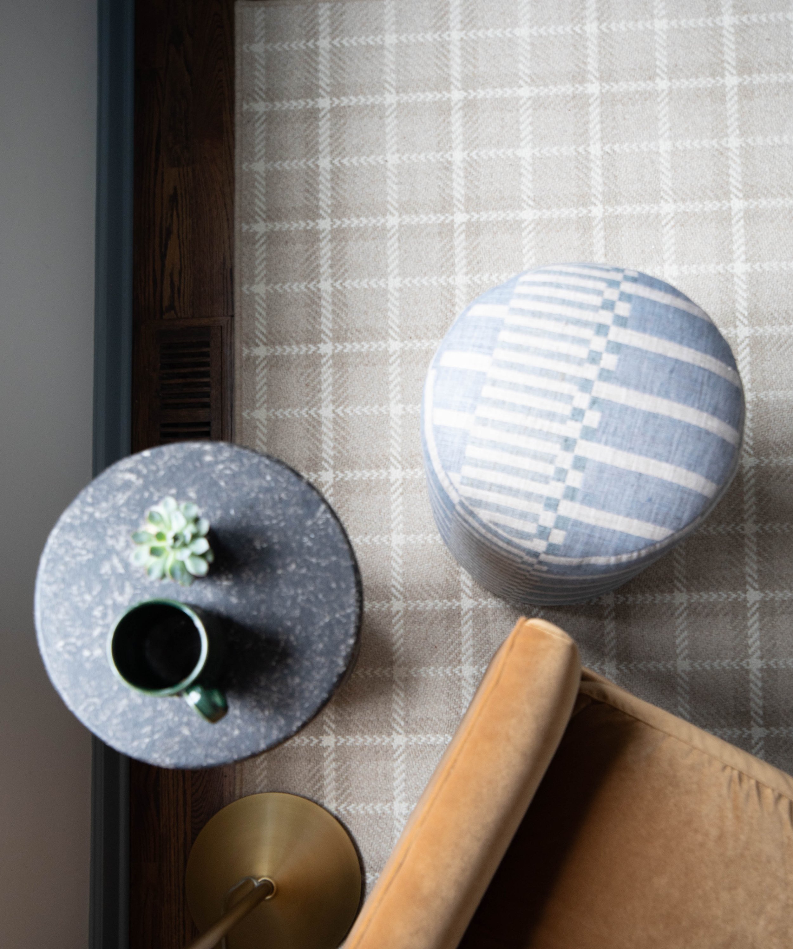

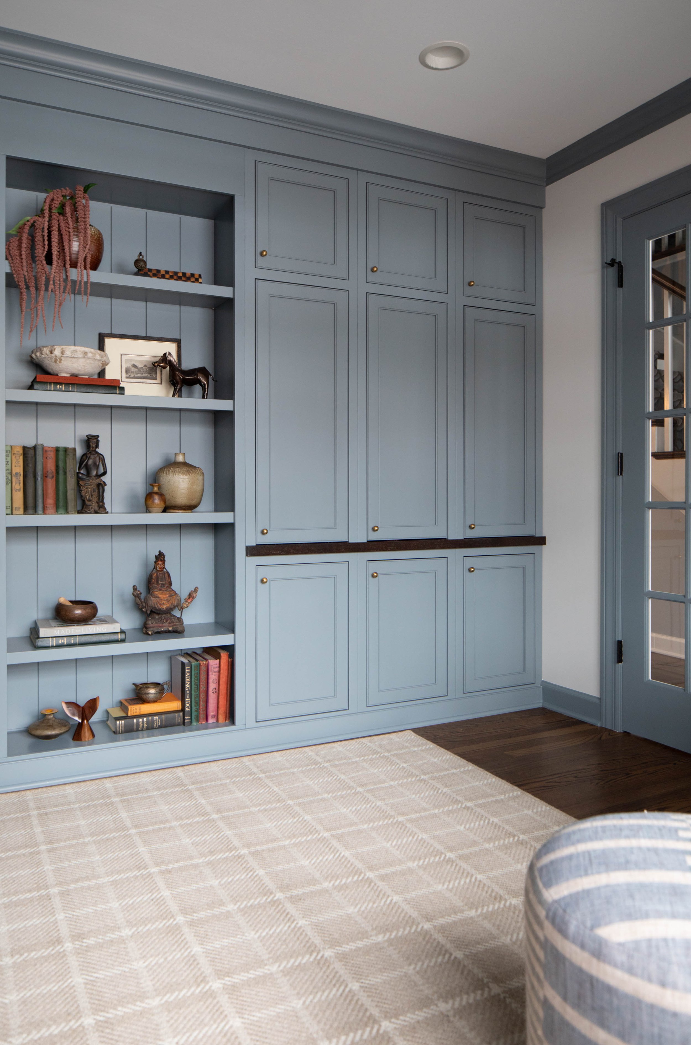




How far we’ve come.
And because we absolutely LOVE a before and after (or in this case the after and the before), here’s a reminder of how far we came.
See that soffit on the right? Well the talented team at Patterson Painting and remodeling and I worked through this to conceal and maximize the space in this room. How’d we do?

